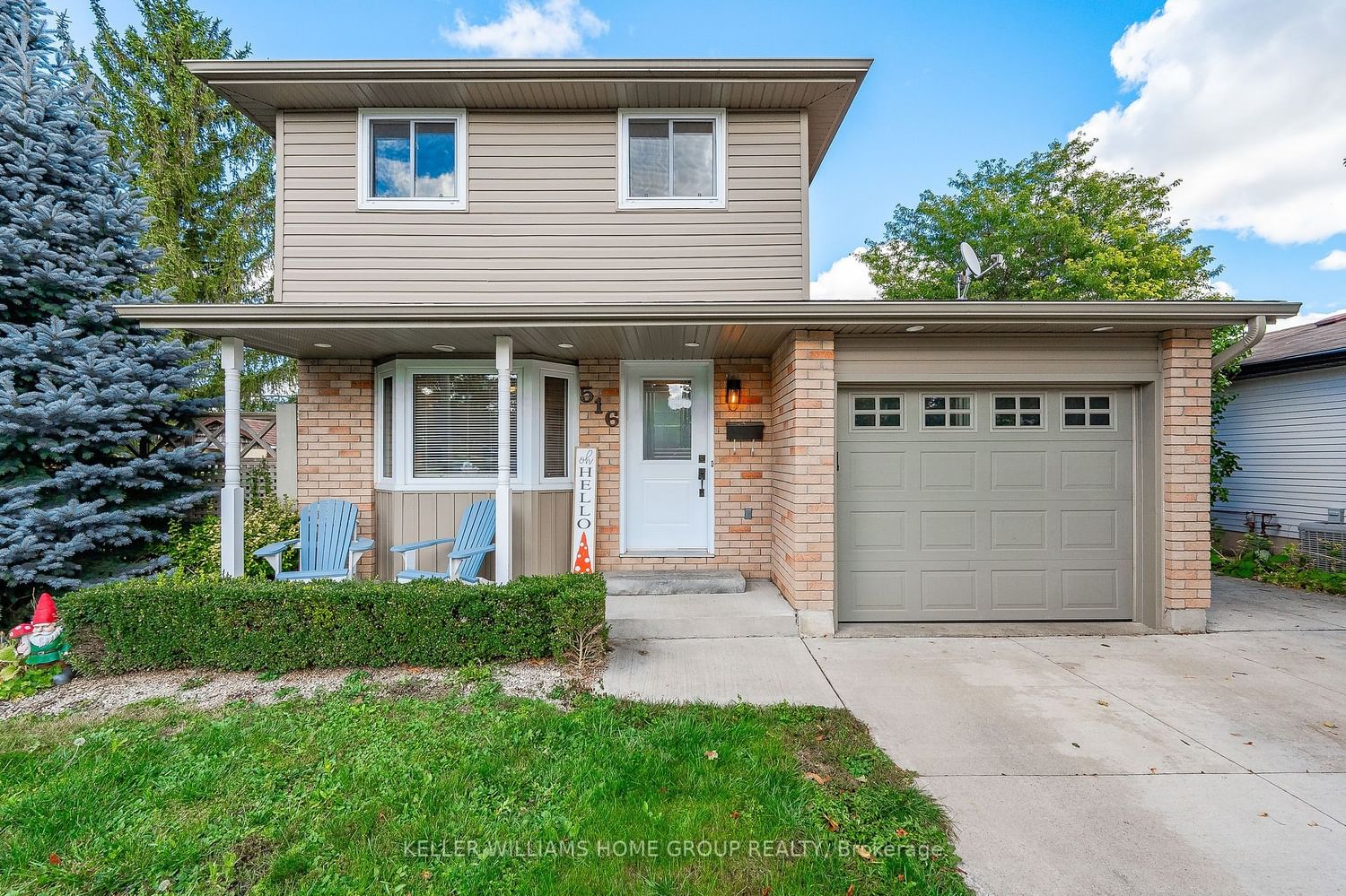$675,000
$***,***
3-Bed
1-Bath
1100-1500 Sq. ft
Listed on 11/16/23
Listed by KELLER WILLIAMS HOME GROUP REALTY
It's time to move the family to fresh air & quiet in this 3-bedroom detached home in Guelph's west-end. There's no space wasted in this home that showcases a gas fireplace in the open-concept, dining room, which walks out to the deck & yard. There's an eat-in kitchen with plenty of cabinets, granite countertops, & modern appliances. The piece de resistance on the main floor is the spacious family room with large windows & a stone mantel surrounding a built-in electric fireplace. The second floor sparkles with 3 generously sized bedrooms & a beautifully updated 3-piece bathroom, complete with a large, tiled & glass shower. The finished basement offers a spacious rec room, laundry room, & roughed-in bathroom awaiting finishing touches. Step out onto a spectacular composite deck adorned with a 10' x 18' awning & hot tub, which overlooks the above-ground swimming pool! There are 2 sheds, 1 with power, beautiful trees & gardens, all fully fenced & designed for your outdoor relaxation.
All of this is close to schools, churches, & a short drive from shopping including Costco and Zehrs, & the West End Rec Centre with swimming pools, skating rinks, library, and gym.
To view this property's sale price history please sign in or register
| List Date | List Price | Last Status | Sold Date | Sold Price | Days on Market |
|---|---|---|---|---|---|
| XXX | XXX | XXX | XXX | XXX | XXX |
X7304190
Detached, 2-Storey
1100-1500
8+2
3
1
1
Attached
3
31-50
Other
Full, Part Fin
Y
Brick Front, Vinyl Siding
Heat Pump
Y
Abv Grnd
$4,100.00 (2022)
< .50 Acres
100.00x45.00 (Feet)
